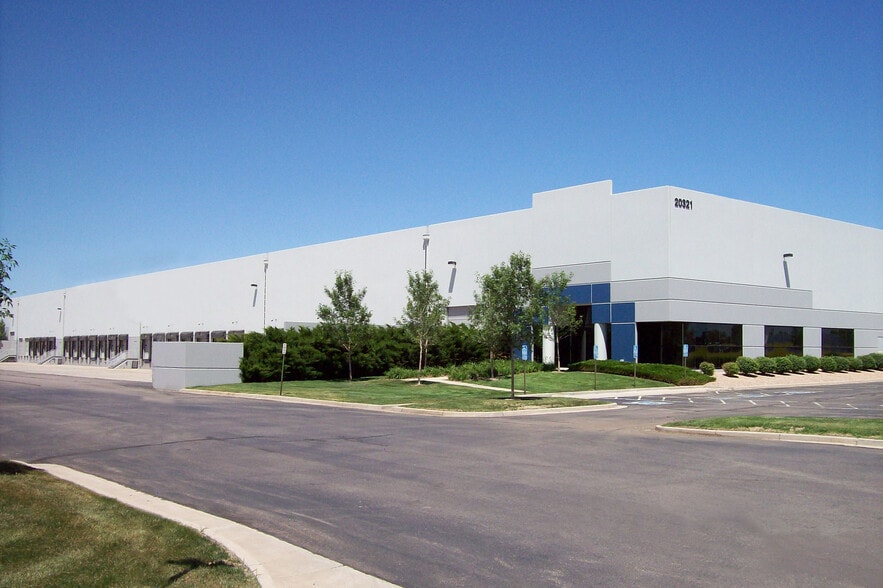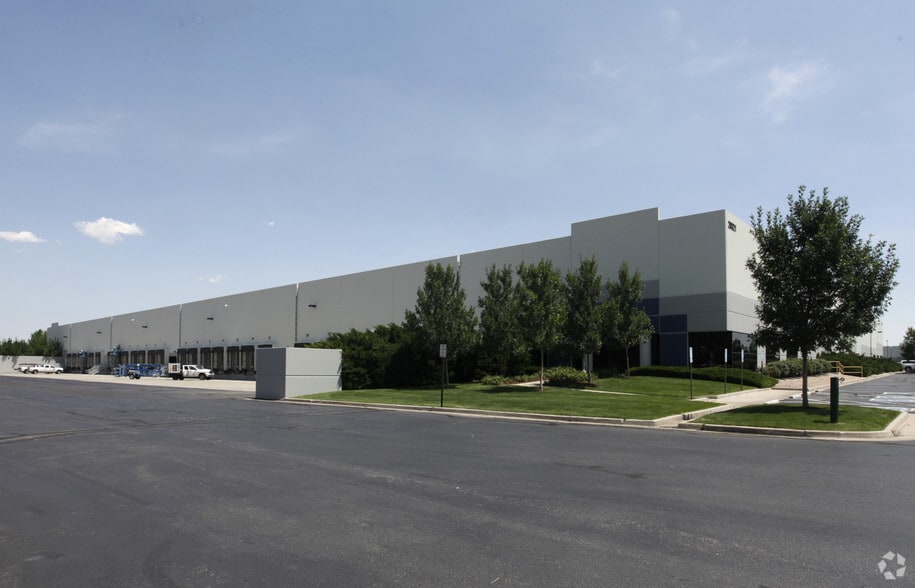thank you

Your email has been sent.

Bldg 7 20321-20431 E 35th Dr 26,133 SF of Industrial Space Available in Aurora, CO 80011




HIGHLIGHTS
- Low NNN's - Part of Majestic Commercenter, a 1,600-acre Master Planned Business Park.
- Large 2.8 Acre Yard with 106 Trailer Parking Stalls
FEATURES
ALL AVAILABLE SPACE(1)
Display Rental Rate as
- SPACE
- SIZE
- TERM
- RENTAL RATE
- SPACE USE
- CONDITION
- AVAILABLE
Located in the heart of the Majestic Commercenter with premier highway access to I-70, E-470, and Pena Blvd.
- Includes 2,118 SF of dedicated office space
- Space is in Excellent Condition
- 300 Amps, 277/480 Volt, 3 Phase
- Insulated with R-11 from 8’ Above Finished Floor
- 1 Drive Bay
- 4 Loading Docks
- 4 ‘ x 8’ Skylight in Each Bay
- 6” Concrete With Sealer
| Space | Size | Term | Rental Rate | Space Use | Condition | Available |
| 1st Floor - 400 | 26,133 SF | Negotiable | Upon Request Upon Request Upon Request Upon Request Upon Request Upon Request | Industrial | Shell Space | Now |
1st Floor - 400
| Size |
| 26,133 SF |
| Term |
| Negotiable |
| Rental Rate |
| Upon Request Upon Request Upon Request Upon Request Upon Request Upon Request |
| Space Use |
| Industrial |
| Condition |
| Shell Space |
| Available |
| Now |
1st Floor - 400
| Size | 26,133 SF |
| Term | Negotiable |
| Rental Rate | Upon Request |
| Space Use | Industrial |
| Condition | Shell Space |
| Available | Now |
Located in the heart of the Majestic Commercenter with premier highway access to I-70, E-470, and Pena Blvd.
- Includes 2,118 SF of dedicated office space
- 1 Drive Bay
- Space is in Excellent Condition
- 4 Loading Docks
- 300 Amps, 277/480 Volt, 3 Phase
- 4 ‘ x 8’ Skylight in Each Bay
- Insulated with R-11 from 8’ Above Finished Floor
- 6” Concrete With Sealer
PROPERTY OVERVIEW
Building Size: 200,000 Square Feet | Land Size: 9.00 Acres | Construction: Concrete Tilt-Up | Clearance: 30' Minimum at First Column | Divisible: To 21,000 SF & 26,000 SF | Sprinkler System: ESFR | Trailer Parking: 7 (Expandable) | Car Parking: 64 Total | Loading: 8 Dock High Doors w/Edge of Dock Levelers, Seals or Shelters, and Lights 2 -12' x 14' Ground Level Ramps | Office: To Suit | Power: 600 Amps, 277/480 Volt, 3 Phase | Roof: Single-ply EPDM 45 Mil Ballasted w/Minimum R-125 Rigid Insulation Board | Skylights: 4' x 8' Skylight in Each Bay Providing Tremendous Natural Light | Walls: Insulated with R-11 from 8' Above Finished Floor | Floor: 6" Concrete With Sealer | Bay Spacing: 40' x 40' Bay Spacing w/48' Speed Bay | Other Amenities: Cross Dock or Single Side Loading
WAREHOUSE FACILITY FACTS
Presented by

Bldg 7 | 20321-20431 E 35th Dr
Hmm, there seems to have been an error sending your message. Please try again.
Thanks! Your message was sent.






