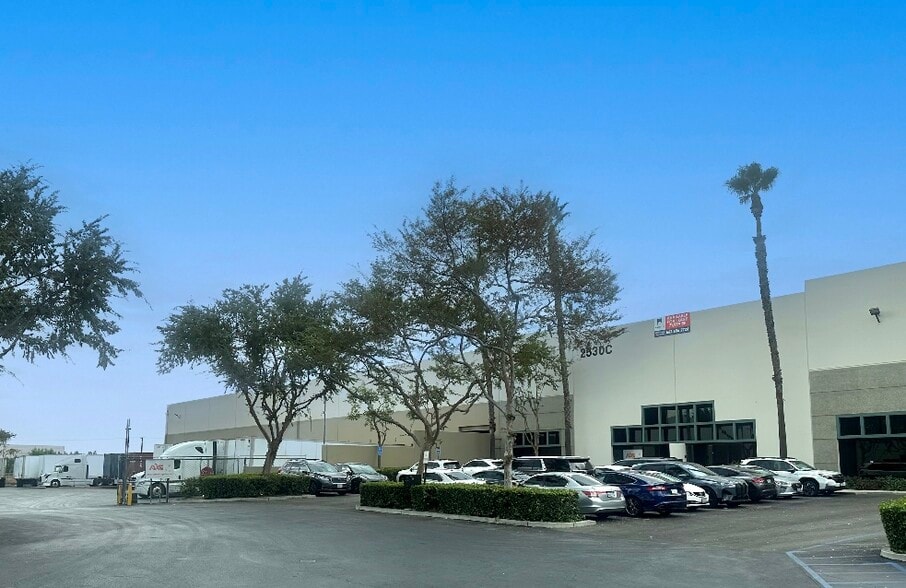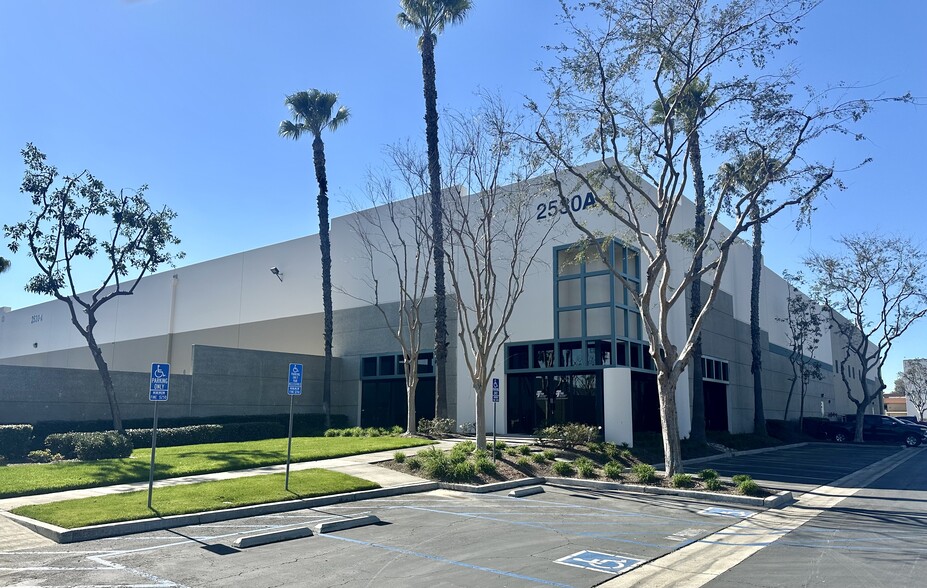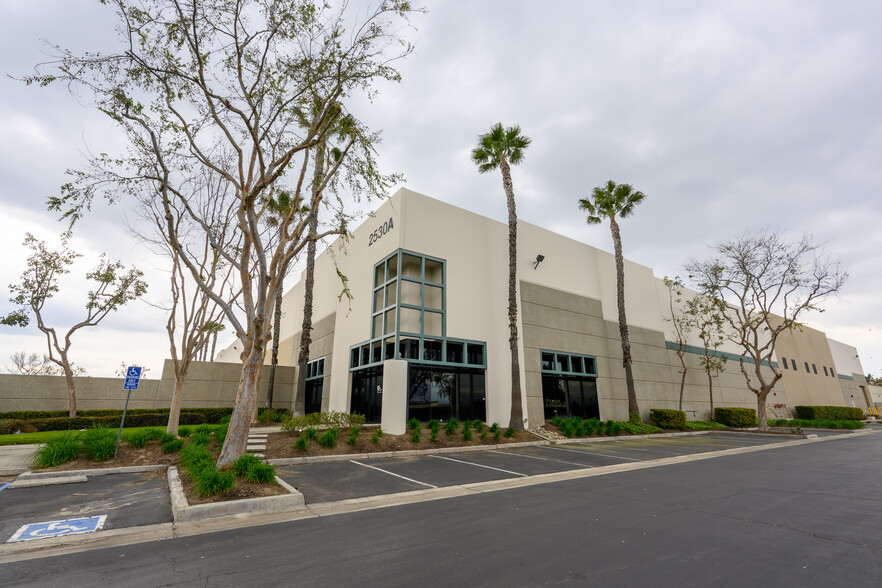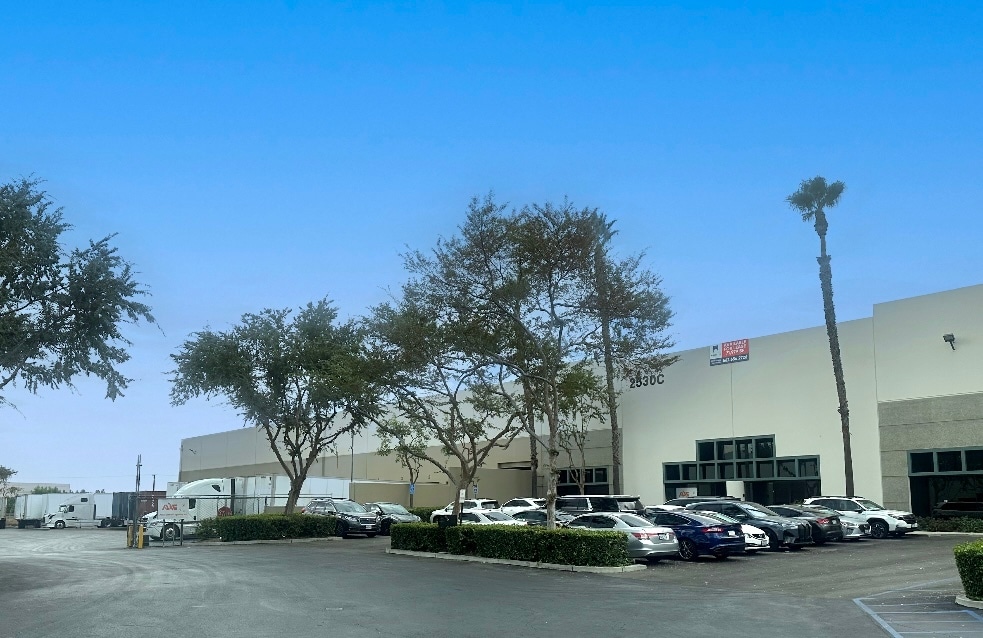thank you

Your email has been sent.

Archibald Bldg 8 2530 E Lindsay Privado 71,979 SF of Industrial Space Available in Ontario, CA 91761




HIGHLIGHTS
- Clearance: 30' at First Column
- Office: +/-4,607 SF
- Adjacent to Ontario International Airport
- Sprinklers: ESFR w/ K-17 Heads
- Loading: 12 9'x10' DH Doors w/ Edge-of-Dock Levelers and Vision Panels; 1 - 12'x14' GL Ramp
- Immediate Access to the Pomona (60), Ontario (15) and San Bernardino (10) Freeways
FEATURES
Clear Height
30’
Column Spacing
50’ x 50’
Drive In Bays
1
Exterior Dock Doors
12
ALL AVAILABLE SPACE(1)
Display Rental Rate as
- SPACE
- SIZE
- TERM
- RENTAL RATE
- SPACE USE
- CONDITION
- AVAILABLE
- Includes 4,607 SF of dedicated office space
| Space | Size | Term | Rental Rate | Space Use | Condition | Available |
| 1st Floor - C | 71,979 SF | Negotiable | Upon Request Upon Request Upon Request Upon Request Upon Request Upon Request | Industrial | - | February 01, 2026 |
1st Floor - C
| Size |
| 71,979 SF |
| Term |
| Negotiable |
| Rental Rate |
| Upon Request Upon Request Upon Request Upon Request Upon Request Upon Request |
| Space Use |
| Industrial |
| Condition |
| - |
| Available |
| February 01, 2026 |
1 of 1
VIDEOS
MATTERPORT 3D EXTERIOR
MATTERPORT 3D TOUR
PHOTOS
STREET VIEW
STREET
MAP
1st Floor - C
| Size | 71,979 SF |
| Term | Negotiable |
| Rental Rate | Upon Request |
| Space Use | Industrial |
| Condition | - |
| Available | February 01, 2026 |
- Includes 4,607 SF of dedicated office space
PROPERTY OVERVIEW
Office: +/-4,607 SF | Clearance: 30' at First Column | Sprinkler System: ESFR w/K-17 Heads | Power: 1,200 Amp, 277/480 Volts, 3 Phase | Loading: 12 - 9' x 10' Dock High Doors w/ Edge-of-Dock Levelers and Vision Panels; 1 - 12' x 14' Ground Level Ramp | Bay Spacing: 50' x 50' | Lighting: LED w/Motion Sensors | Truck Court: Fully Secured Yard (Shared)
WAREHOUSE FACILITY FACTS
Building Size
140,000 SF
Lot Size
6.20 AC
Year Built
2000
Sprinkler System
ESFR
Lighting
Metal Halide
Water
City
Sewer
City
Power Supply
Amps: 1,200 Volts: 277-480 Phase: 3
Zoning
M3 - Heavy Industrial
1 1
1 of 20
VIDEOS
MATTERPORT 3D EXTERIOR
MATTERPORT 3D TOUR
PHOTOS
STREET VIEW
STREET
MAP
1 of 1
Presented by

Archibald Bldg 8 | 2530 E Lindsay Privado
Hmm, there seems to have been an error sending your message. Please try again.
Thanks! Your message was sent.





