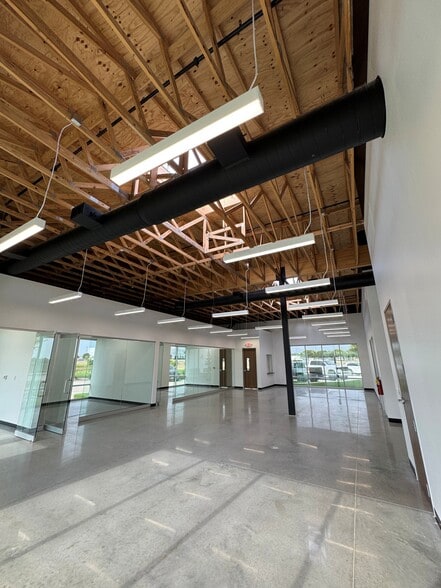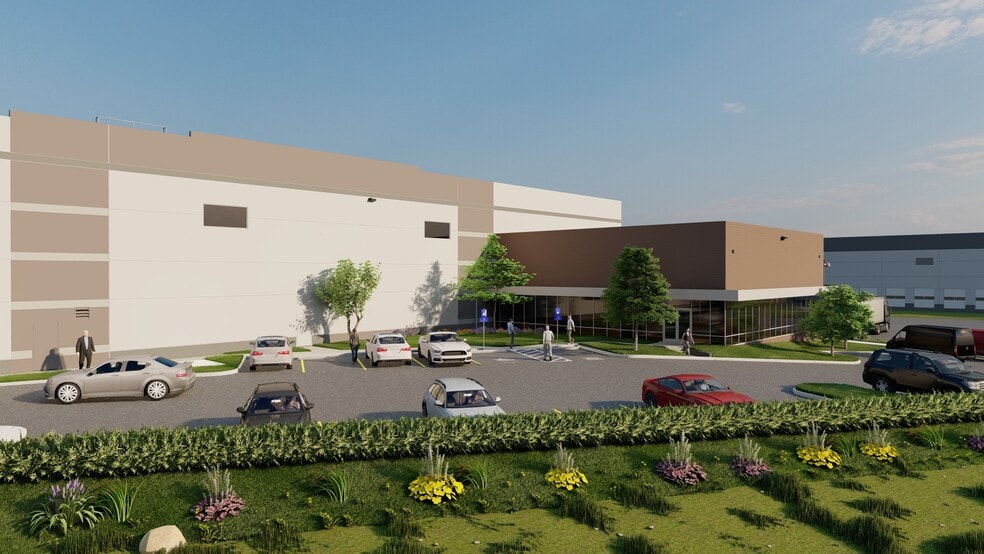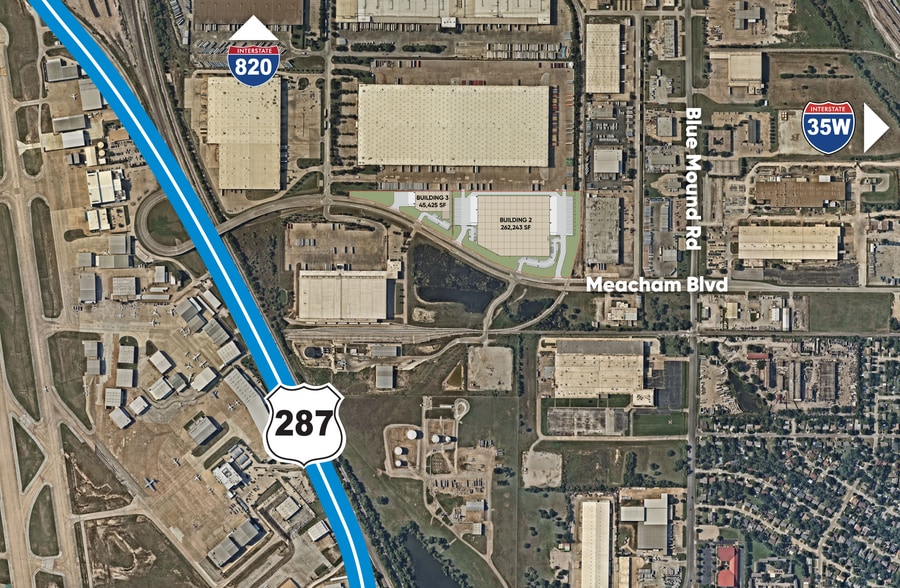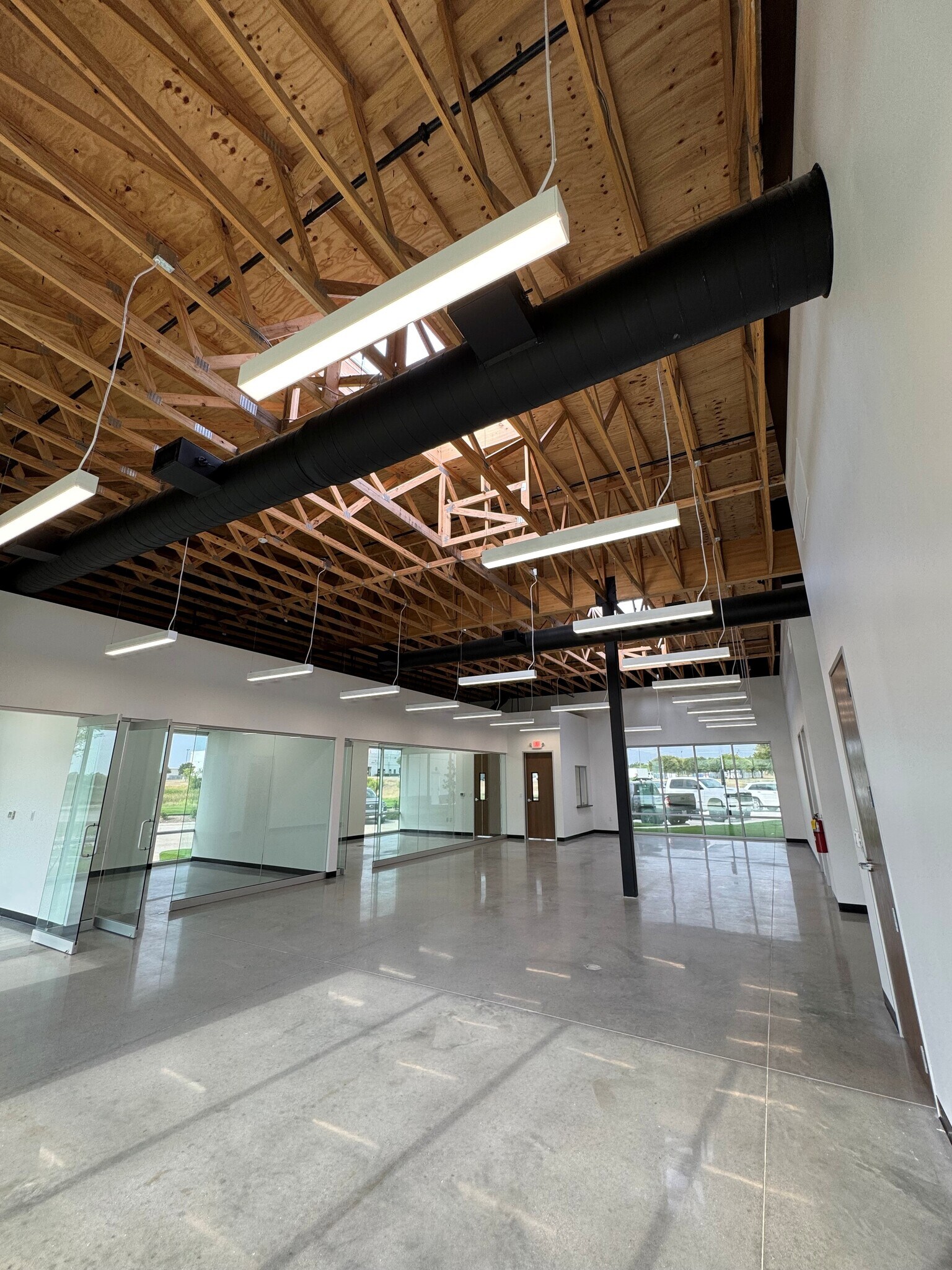thank you

Your email has been sent.

601 Meacham Blvd 44,715 SF of Industrial Space Available in Fort Worth, TX 76106




HIGHLIGHTS
- New construction Class A+ industrial/distribution product
- Freestanding building with fully secured truck court
FEATURES
ALL AVAILABLE SPACE(1)
Display Rental Rate as
- SPACE
- SIZE
- TERM
- RENTAL RATE
- SPACE USE
- CONDITION
- AVAILABLE
Direct access via 820N and US 287, the spec office is complete with high end finishes and a modern layout, and ready for immediate occupancy, especially a Tenant that would appreciate the high image space.
- Lease rate does not include utilities, property expenses or building services
- 1 Drive Bay
- 6 Loading Docks
- Includes 3,600 SF of dedicated office space
- Space is in Excellent Condition
- Natural Light
| Space | Size | Term | Rental Rate | Space Use | Condition | Available |
| 1st Floor | 44,715 SF | Negotiable | Upon Request Upon Request Upon Request Upon Request Upon Request Upon Request | Industrial | Spec Suite | Now |
1st Floor
| Size |
| 44,715 SF |
| Term |
| Negotiable |
| Rental Rate |
| Upon Request Upon Request Upon Request Upon Request Upon Request Upon Request |
| Space Use |
| Industrial |
| Condition |
| Spec Suite |
| Available |
| Now |
1st Floor
| Size | 44,715 SF |
| Term | Negotiable |
| Rental Rate | Upon Request |
| Space Use | Industrial |
| Condition | Spec Suite |
| Available | Now |
Direct access via 820N and US 287, the spec office is complete with high end finishes and a modern layout, and ready for immediate occupancy, especially a Tenant that would appreciate the high image space.
- Lease rate does not include utilities, property expenses or building services
- Includes 3,600 SF of dedicated office space
- 1 Drive Bay
- Space is in Excellent Condition
- 6 Loading Docks
- Natural Light
PROPERTY OVERVIEW
Available: 44,715 SF | Office: 3,600 SF | Clear Height: 30' | Bay Spacing: 50' x 52' (typical) | Auto Parking Positions: 33 | Fully Secured Truck Court | Fire Sprinkler System: ESFR | Loading: 6 Dock High Doors; 1 Ground Level Ramp | Abundant Fiber In Place
DISTRIBUTION FACILITY FACTS
Presented by

601 Meacham Blvd
Hmm, there seems to have been an error sending your message. Please try again.
Thanks! Your message was sent.






