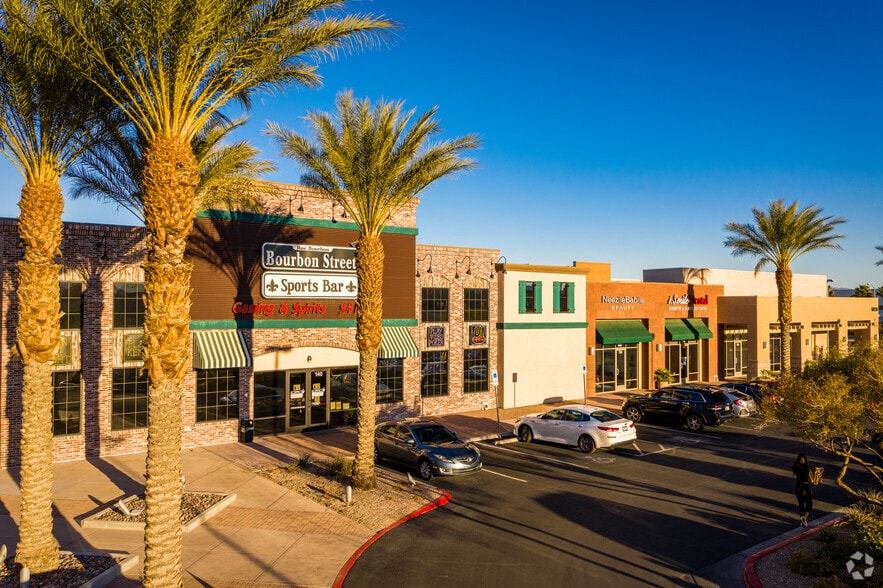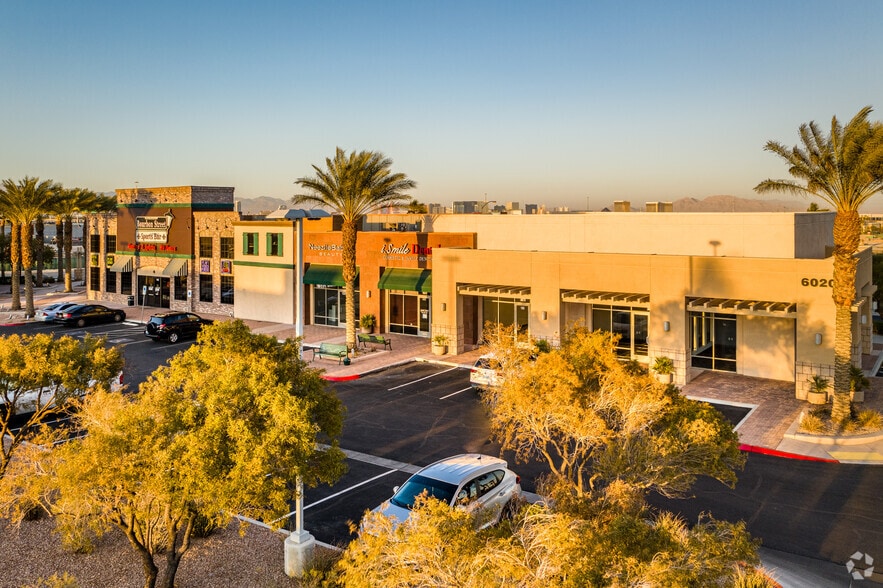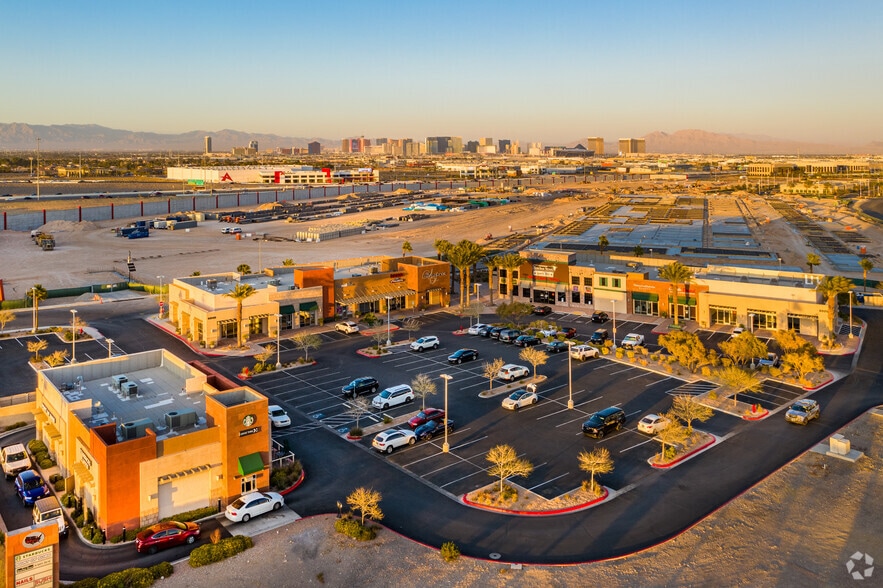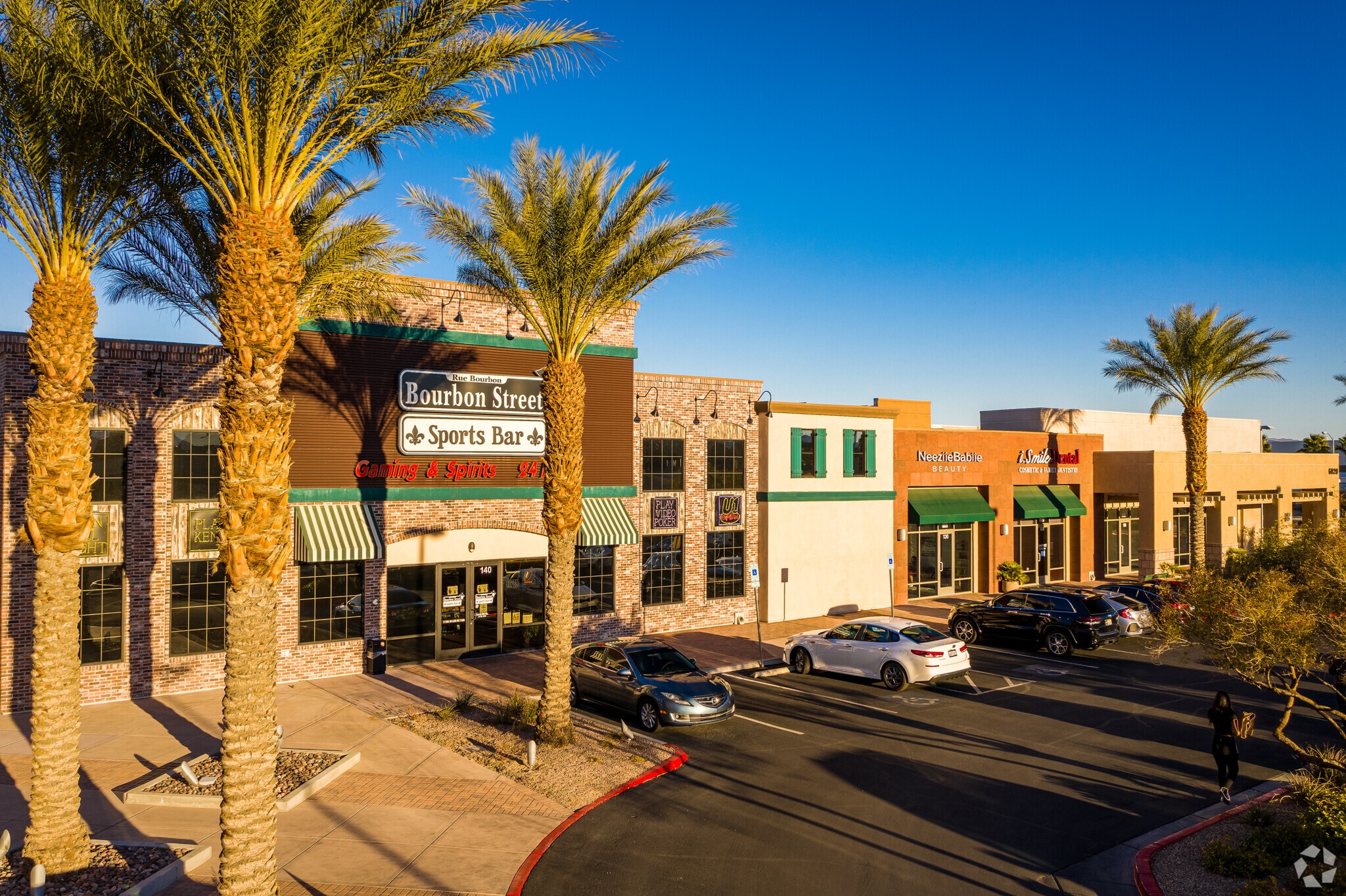thank you

Your email has been sent.

Suites 100/110 - 3,336 SF (Divisible) 6020 Badura Ave 1,436 - 3,336 SF of Retail Space Available in Las Vegas, NV 89118




HIGHLIGHTS
- Located in LA’s MidCity creative hub with strong connectivity
- High ceilings, concrete floors, and 600 AMPS of power
- Prominent billboard signage for brand visibility in a growing market
- ±4,500 RSF of flexible space ideal for content creation and collaboration
- Roll-up door and secure storage area for streamlined operations
- Surrounded by top-rated dining, coffee shops, and retail within minutes
SPACE AVAILABILITY (2)
Display Rental Rate as
- SPACE
- SIZE
- TERM
- RENTAL RATE
- RENT TYPE
| Space | Size | Term | Rental Rate | Rent Type | ||
| 1st Floor, Ste 100 | 1,900 SF | Negotiable | Upon Request Upon Request Upon Request Upon Request Upon Request Upon Request | TBD | ||
| 1st Floor, Ste 110 | 1,436 SF | Negotiable | Upon Request Upon Request Upon Request Upon Request Upon Request Upon Request | TBD |
1st Floor, Ste 100
$2.35-$2.50/psf/mo NNN Combined Suites 100/110 - 3,336 SF (Divisible) Divisible: Suite 100: 1,900 SF / Suite 110: 1,436 SF Pads Available for Build-to-Suit or Ground Lease Two Parcels: +/- 1 Acre and +/- .65 Acre Available Join Existing Tenants: Starbucks, Port of Subs, Soho Sushi Burrito & Bourbon Street Sports Bar Only Retail Center Servicing the Beltway Business Park, a 350-acre Mixed Used Commercial Development +/-25,000 SF Upscale Retail Center Spaces are 60' Deep
- Fully Built-Out as Standard Retail Space
- Can be combined with additional space(s) for up to 3,336 SF of adjacent space
1st Floor, Ste 110
$2.35-$2.50/psf/mo NNN Combined Suites 100/110 - 3,336 SF (Divisible) Divisible: Suite 100: 1,900 SF / Suite 110: 1,436 SF Pads Available for Build-to-Suit or Ground Lease Two Parcels: +/- 1 Acre and +/- .65 Acre Available Join Existing Tenants: Starbucks, Port of Subs, Soho Sushi Burrito & Bourbon Street Sports Bar Only Retail Center Servicing the Beltway Business Park, a 350-acre Mixed Used Commercial Development +/-25,000 SF Upscale Retail Center Spaces are 60' Deep
- Fully Built-Out as Standard Retail Space
- Can be combined with additional space(s) for up to 3,336 SF of adjacent space
Rent Types
The rent amount and type that the tenant (lessee) will be responsible to pay to the landlord (lessor) throughout the lease term is negotiated prior to both parties signing a lease agreement. The rent type will vary depending upon the services provided. For example, triple net rents are typically lower than full service rents due to additional expenses the tenant is required to pay in addition to the base rent. Contact the listing broker for a full understanding of any associated costs or additional expenses for each rent type.
1. Full Service: A rental rate that includes normal building standard services as provided by the landlord within a base year rental.
2. Double Net (NN): Tenant pays for only two of the building expenses; the landlord and tenant determine the specific expenses prior to signing the lease agreement.
3. Triple Net (NNN): A lease in which the tenant is responsible for all expenses associated with their proportional share of occupancy of the building.
4. Modified Gross: Modified Gross is a general type of lease rate where typically the tenant will be responsible for their proportional share of one or more of the expenses. The landlord will pay the remaining expenses. See the below list of common Modified Gross rental rate structures: 4. Plus All Utilities: A type of Modified Gross Lease where the tenant is responsible for their proportional share of utilities in addition to the rent. 4. Plus Cleaning: A type of Modified Gross Lease where the tenant is responsible for their proportional share of cleaning in addition to the rent. 4. Plus Electric: A type of Modified Gross Lease where the tenant is responsible for their proportional share of the electrical cost in addition to the rent. 4. Plus Electric & Cleaning: A type of Modified Gross Lease where the tenant is responsible for their proportional share of the electrical and cleaning cost in addition to the rent. 4. Plus Utilities and Char: A type of Modified Gross Lease where the tenant is responsible for their proportional share of the utilities and cleaning cost in addition to the rent. 4. Industrial Gross: A type of Modified Gross lease where the tenant pays one or more of the expenses in addition to the rent. The landlord and tenant determine these prior to signing the lease agreement.
5. Tenant Electric: The landlord pays for all services and the tenant is responsible for their usage of lights and electrical outlets in the space they occupy.
6. Negotiable or Upon Request: Used when the leasing contact does not provide the rent or service type.
7. TBD: To be determined; used for buildings for which no rent or service type is known, commonly utilized when the buildings are not yet built.
SITE PLAN
SELECT TENANTS AT SUITES 100/110 - 3,336 SF (DIVISIBLE)
- TENANT
- DESCRIPTION
- US LOCATIONS
- REACH
- iSmile Dental
- Health Care and Social Assistance
- 1
- -
- Neeziiebabiie Beauty
- Salon/Barber/Spa
- 1
- -
- Nevada Restaurant Services
- Retailer
- 1
- -
- The Technology Depot
- Retailer
- 1
- -
| TENANT | DESCRIPTION | US LOCATIONS | REACH |
| iSmile Dental | Health Care and Social Assistance | 1 | - |
| Neeziiebabiie Beauty | Salon/Barber/Spa | 1 | - |
| Nevada Restaurant Services | Retailer | 1 | - |
| The Technology Depot | Retailer | 1 | - |
PROPERTY FACTS
| Total Space Available | 3,336 SF | Total Land Area | 5.15 AC |
| Property Type | Retail | Year Built | 2007 |
| Property Subtype | Storefront Retail/Residential | Parking Ratio | 5.02/1,000 SF |
| Gross Leasable Area | 11,945 SF |
| Total Space Available | 3,336 SF |
| Property Type | Retail |
| Property Subtype | Storefront Retail/Residential |
| Gross Leasable Area | 11,945 SF |
| Total Land Area | 5.15 AC |
| Year Built | 2007 |
| Parking Ratio | 5.02/1,000 SF |
ABOUT THE PROPERTY
Positioned in the heart of LA’s dynamic MidCity district, this ±4,500 RSF secure creative office and R&D compound offers a rare blend of functionality, flexibility, and visibility. Designed to support content creation, collaboration, and daily operations, the space features high ceilings, an open layout, and durable concrete floors powered by 600 AMPS of electricity. A dedicated psych wall enhances production capabilities, while private offices, conference rooms, and a full kitchen provide comfort and efficiency for teams. The property includes a roll-up door for streamlined logistics, a secure storage area to support workflow, and gated parking for added convenience. Prominent billboard signage ensures high visibility in a fast-growing market, making it ideal for creative firms, tech startups, or production companies seeking a well-connected base. Located minutes from top dining and retail destinations such as Pasta Sisters, Paper or Plastik Café, and Midtown Shopping Center, the site offers employees and visitors a vibrant neighborhood experience. With easy access to major thoroughfares and a variety of nearby amenities, 5200 Venice Blvd stands out as a strategic and inspiring location for forward-thinking businesses.
- Signalized Intersection
NEARBY MAJOR RETAILERS






Presented by

Suites 100/110 - 3,336 SF (Divisible) | 6020 Badura Ave
Hmm, there seems to have been an error sending your message. Please try again.
Thanks! Your message was sent.






