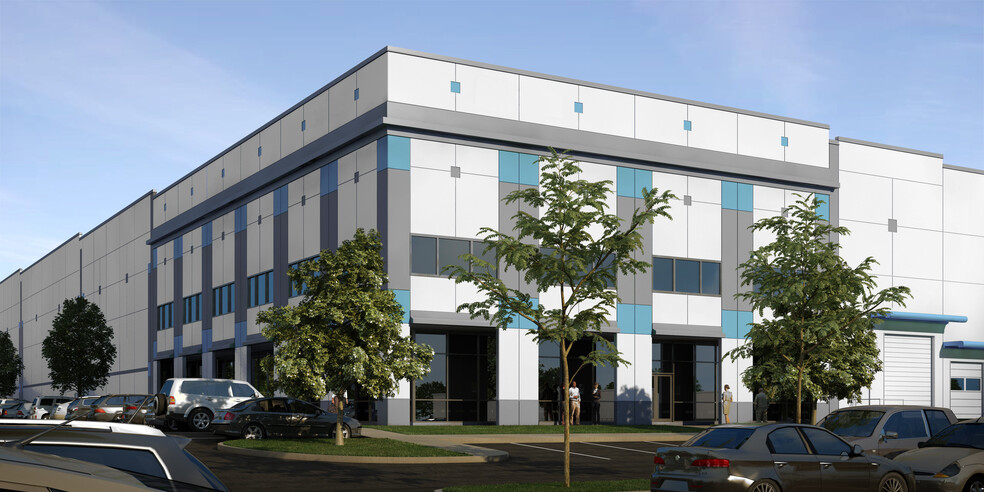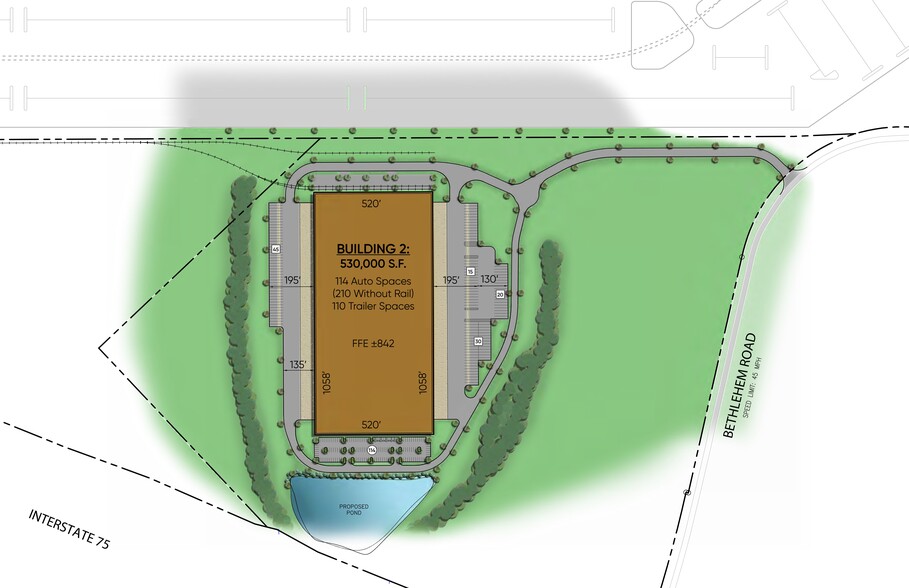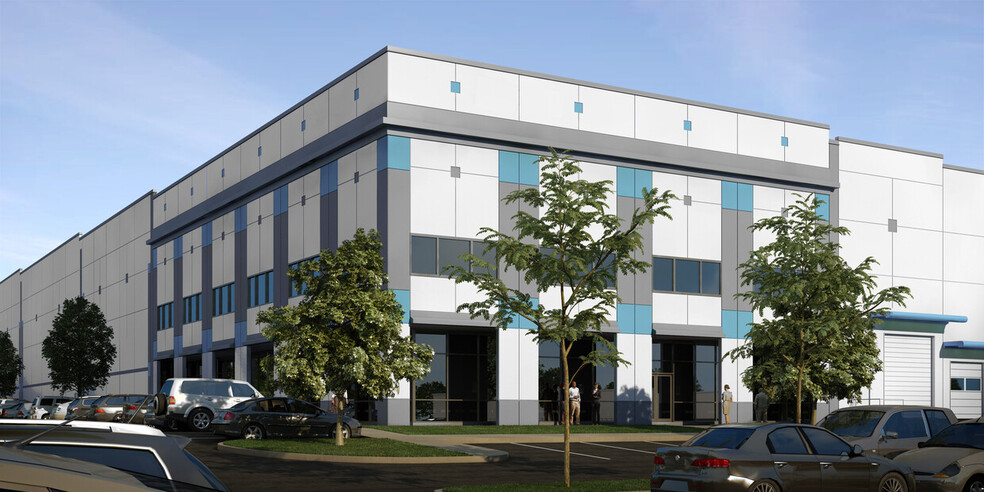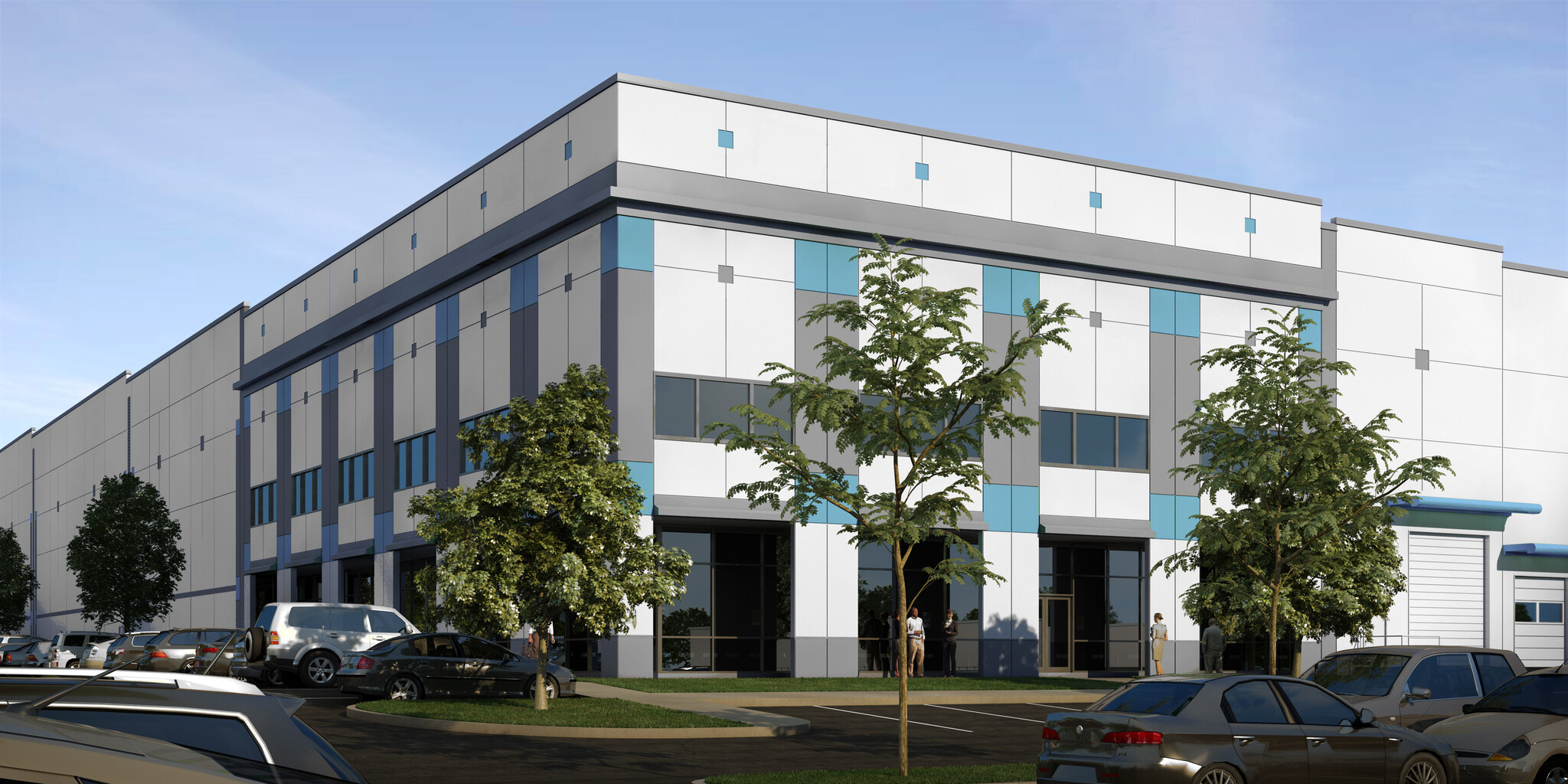thank you

Your email has been sent.

Majestic Southern Gateway Bldg. 2 Bethlehem Road & Hwy-42 530,000 SF of Industrial Space Available in Mcdonough, GA 30253




HIGHLIGHTS
- Immediate Rail Access to Norfolk Southern Rail Line
- 40' Clear Height
- .25 Miles to Future Bethlehem Road & I-85 Interchange
FEATURES
Clear Height
40’
Column Spacing
54’ x 48’
Warehouse Floor
7”
Drive In Bays
4
Exterior Dock Doors
125
Cross Docks
Yes
Standard Parking Spaces
210
ALL AVAILABLE SPACE(1)
Display Rental Rate as
- SPACE
- SIZE
- TERM
- RENTAL RATE
- SPACE USE
- CONDITION
- AVAILABLE
| Space | Size | Term | Rental Rate | Space Use | Condition | Available |
| 1st Floor | 530,000 SF | Negotiable | Upon Request Upon Request Upon Request Upon Request Upon Request Upon Request | Industrial | - | Now |
1st Floor
| Size |
| 530,000 SF |
| Term |
| Negotiable |
| Rental Rate |
| Upon Request Upon Request Upon Request Upon Request Upon Request Upon Request |
| Space Use |
| Industrial |
| Condition |
| - |
| Available |
| Now |
1 of 3
VIDEOS
MATTERPORT 3D EXTERIOR
MATTERPORT 3D TOUR
PHOTOS
STREET VIEW
STREET
MAP
1st Floor
| Size | 530,000 SF |
| Term | Negotiable |
| Rental Rate | Upon Request |
| Space Use | Industrial |
| Condition | - |
| Available | Now |
PROPERTY OVERVIEW
RBA: 530,000 SF | Office: Build-to-Suit | Clear Height: 40' | Bay Spacing: 54' x 48' (typical) | Loading: 125 - 9'x12' Dock High Doors; 4 - 12'x14' Ramped Drive-in Doors | Electrical: Build-to-Suit | Auto Parking: 114 (210 Without Rail) | Trailer Parking: 110 | Fire Protection: ESFR Fire Sprinkler System | Warehouse Floor: 7" Concrete Typical Throughout | Skylights: 1 Skylight per 54 x 48' bay and clerestory glass every 50' to enhance warehouse lighting and reduce energy costs
MANUFACTURING FACILITY FACTS
Building Size
530,000 SF
Year Built
2026
Construction
Reinforced Concrete
Sprinkler System
ESFR
Zoning
M2 - Heavy Industrial
1 1
1 of 4
VIDEOS
MATTERPORT 3D EXTERIOR
MATTERPORT 3D TOUR
PHOTOS
STREET VIEW
STREET
MAP
1 of 1
Presented by

Majestic Southern Gateway Bldg. 2 | Bethlehem Road & Hwy-42
Hmm, there seems to have been an error sending your message. Please try again.
Thanks! Your message was sent.






